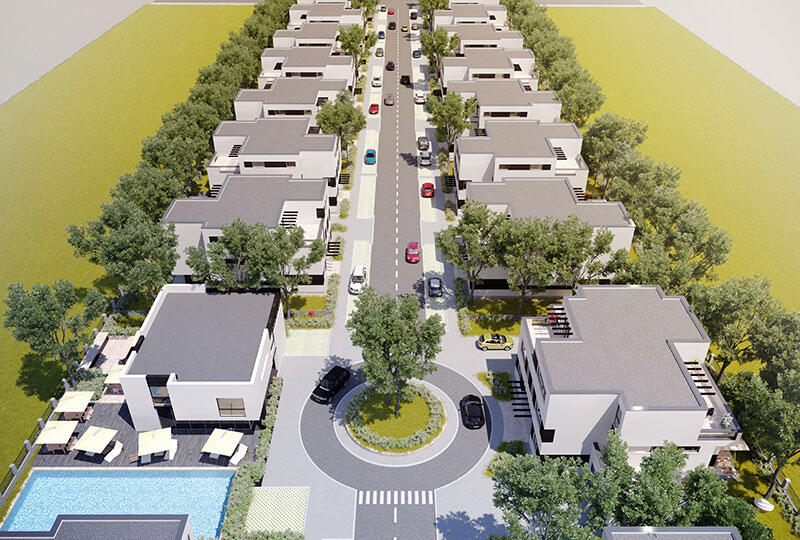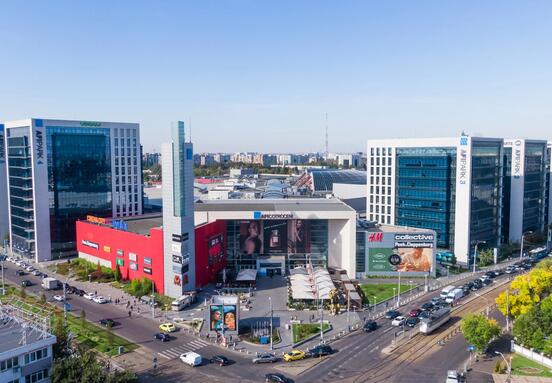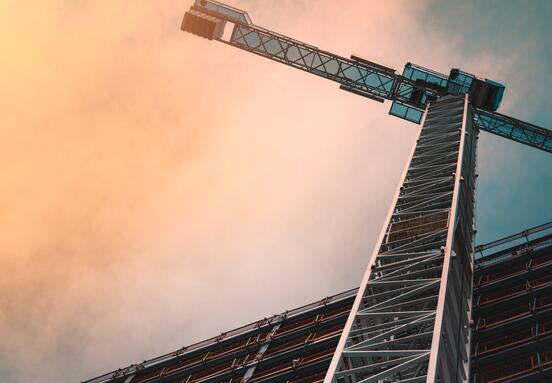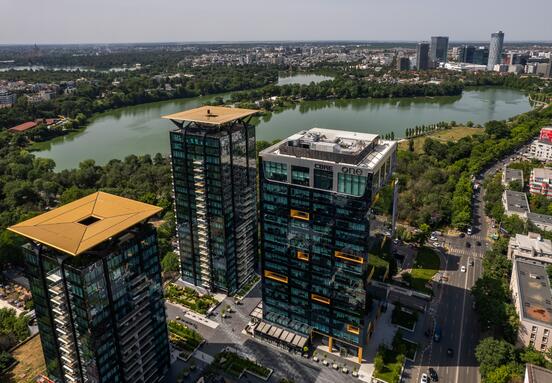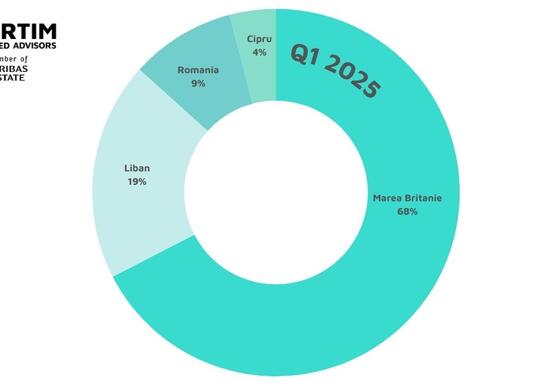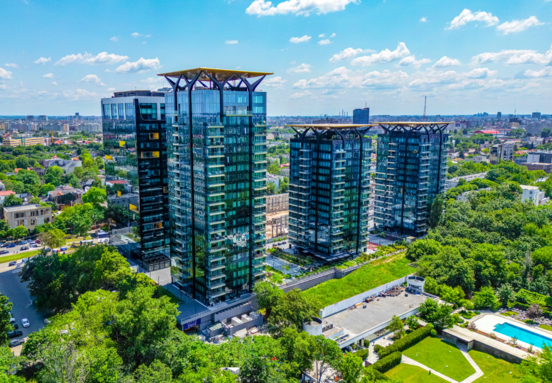Bonton Luxury Villas represents a €16 million investment in 66 premium, energy-efficient villas, similar to passive houses, accompanied by a varied mix of facilities. The project is unique in Romania, being the only one that offers the possibility to equip your own home with an interior elevator. The first phase comprises 36 villas and a private club with swimming pool and fitness centre, which will be completed in the first half of this year.
“The demand for houses has increased by at least a third in the context of the pandemic and has been reflected in the sales of the Bonton complex, our main target being business people and expats. This has motivated us to advance the construction work by starting the second phase of development. Buyers have become more selective, they want spacious houses, close to nature, with quality finishes, which come with a range of facilities. In addition, the real estate area is still very profitable, and about 40% of our clients are investors, attracted by the 8% yield they can achieve, above the market average. Given the unique benefits of the project and the results achieved so far, we continue to expect increased interest from buyers”, said Andrei Cantaragiu, CEO of developer City Garden.
The strategic location of the complex allows easy connection to the main points of interest in the north of the capital: Victoriei Square (15 minutes drive), Pipera – Aurel Vlaicu office poles, shopping centers, museums, restaurants, parks and the “Henri Coandă” airport.
Residents will also benefit from the best educational offer for their children, with several international schools nearby, including the American School, just 200 m away. Another advantage of the location is the proximity of the 900 ha Băneasa Forest, which offers many recreational options in nature for the whole family (hiking, jogging, cycling, etc.).
The Bonton villas are some of the largest houses available on the market, suitable for the needs of an extended family, with 2 floors, built areas between 353 and 404 sqm and up to 7 generous, intelligently divided rooms.
The villas in the second phase will have a living area with dining room, kitchen, bathroom, terrace and garden on the ground floor, 3 or 4 bedrooms on the first floor depending on the client’s needs, with dressing rooms and 2 bathrooms, and a master bedroom, bathroom, 2 dressing rooms, office and terrace on the second floor. In addition to storage space, each building has a specially equipped laundry room. The units will be delivered in a fully finished state, with fully equipped bathrooms and floors in 2 types of finishes to choose from, Standard or Premium.
