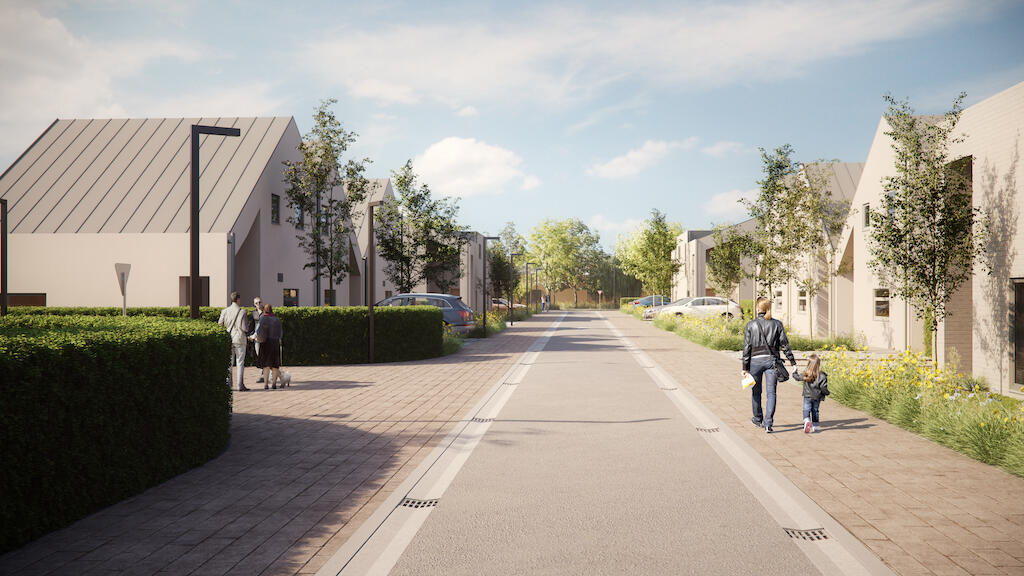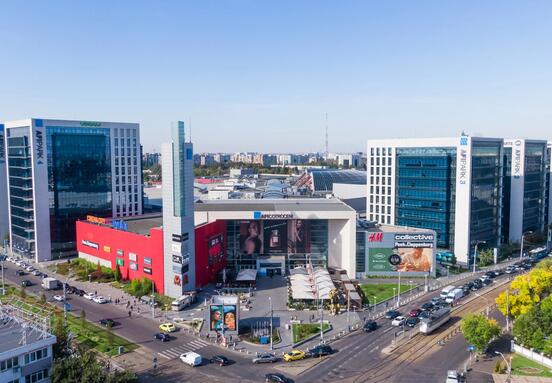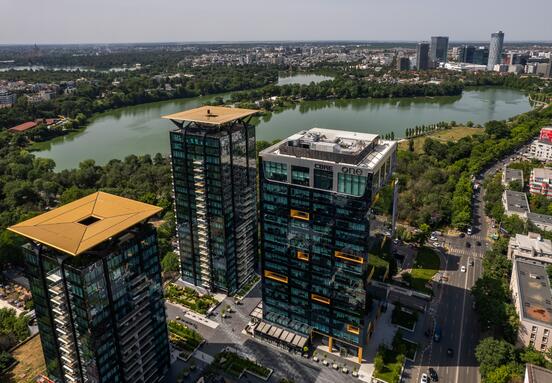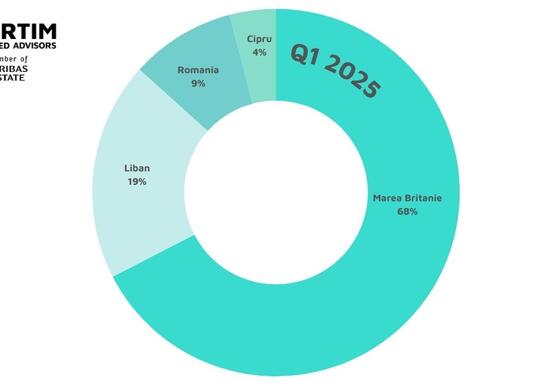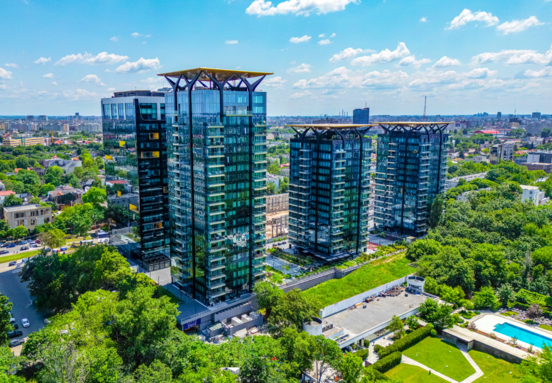The houses will have prices starting from 106,400 euros without VAT, for the type of row house with a built area of 107.42 sqm. Customers will be able to identify this house model under the name of Nest 1. For nest 2a, which is part of the row house models, prices start at 131,000 euros without VAT and the built area is 120.57 sqm. Nest 2b has prices starting from 125,000 euros without VAT and the built area of 120.57 sqm. The 2c nest can be purchased from 121,000 euros and has a built area of 108.3 square meters. Nest 3 offers a built area of 143.11 square meters and has prices starting at 154,000 euros and is arranged in ensembles of mirrored houses. Nest 4 can be purchased from 180,000 euros without VAT, and the built area will be 153 square meters and is part of the models of mirrored houses. For customers who want individual houses, the Nest 5 available within the Liziera de Lac project can be purchased with prices from 224.ooo euros, with a built area of 169.86 sqm.
„Liziera de Lac is a project with a sustainable development that is based on environmentally friendly solutions and state-of-the-art construction materials. With 52% of the complex reserved for green areas, with objectives of forest conservation by arranging a natural park, as well as the conservation of Lake Tataru, we plan to develop a long-term community. The whole project is designed at the finest level of detail, in order to offer future residents a new standard of living that connects nature with the city and state-of-the-art facilities. All homes have been designed to optimize space and natural light. The distribution of green spaces has the role of creating natural areas, small oases of vegetation, just to provide privacy. The whole project is focused around comfort and a balanced lifestyle in harmony with nature”, said Sorin Ioan Blaga, CEO of Liebrecht & wooD Romania.
Located in the southeast of Bucharest, on the shores of Lake Tataru and only 15 minutes from Anghel Saligny metro station, the residential complex will have all the avant-garde urban facilities. The first to move to the complex will have access to all facilities - a community hub will house a restaurant, a cafe, a shop and a pharmacy with basic medical services. The community hub will also offer residents a space for co-working and meetings that brings together the advantages of the two worlds - the comfort of working from home and the modern facilities of an office space.
Liziera de Lac is a project that encourages a healthy lifestyle in harmony with nature. Facilities available include outdoor pool, tennis courts, basketball courts, bike paths, promenades, in a unique landscape, between the lake and the forest. For the comfort of future residents, Liziera de Lac provides a smart application specially developed to make reservations for sports fields, to provide access to visitors and to follow in real time the specially provided minibuses that will connect the complex with the station subway Anghel Salingni. The smallest residents have a dedicated space, too. Starting with the end of the year, at Liziera de Lac, the little ones will be able to go to the kindergarten in the complex.
Cristian Corvin, together with his team of architects from Cristian Corvin Studio, made the interior design for the public buildings in Lizera de Lac - common center and kindergarten, but also the design proposals for the interior of the 5 types of houses. The whole concept is based on natural, warm materials and colors, which give a comfortable and relaxing atmosphere. The design of the kindergarten is inspired by Asian architecture, both in terms of proportions and in terms of chosen natural colors and materials and landscaping that creates a warm atmosphere. It has common areas for various activities, outdoor spaces where children can move freely, kitchen and dining areas, doctor's office and bedroom, all with a design that stimulates their creativity and curiosity.
The architectural design of the entire complex was carried out by the CONIX RDBM / LiPS architecture studio in Belgium. The CONIX RDBM / LiPS team started from the anthropological principles of community formation, thus, the whole complex revolves around the common spaces and the juxtaposition between the intimacy offered by the vegetation areas. This kind of urban plan encourages interactions between neighbors, encourages an active lifestyle and a balanced social life.
The real estate consultant SVN Romania is the exclusive agent in charge of selling the project. The dedicated sales team will have an office in the Pallady shopping area and those interested in the project will be able to schedule visits and explore both the houses and the complex in virtual reality. (source: Liebrecht & wooD)
